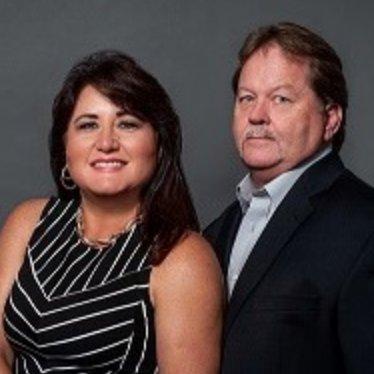Bought with Madeline Carriger SMITH & ASSOCIATES REAL ESTATE
$560,000
$595,000
5.9%For more information regarding the value of a property, please contact us for a free consultation.
13262 LAUREN DR Spring Hill, FL 34609
3 Beds
3 Baths
2,392 SqFt
Key Details
Sold Price $560,000
Property Type Single Family Home
Sub Type Single Family Residence
Listing Status Sold
Purchase Type For Sale
Square Footage 2,392 sqft
Price per Sqft $234
Subdivision Village Van Gogh
MLS Listing ID W7877550
Bedrooms 3
Full Baths 3
Year Built 2023
Annual Tax Amount $9,097
Lot Size 0.570 Acres
Property Sub-Type Single Family Residence
New Construction false
Property Description
Step into comfort and style with this stunning 3-bedroom, 3-bath pool home, just 2 years young! Designed for modern living, this home features an open-concept layout with high ceilings, ceramic tile throughout, abundant natural light. The gourmet kitchen boasts granite countertops, wood cabinets and stainless steel appliances—perfect for entertaining or quiet nights in. Bar top seating as well as a breakfast nook.
Each bedroom offers ample space and privacy, with LVP flooring. The primary suite includes a spa-like bathroom and direct access to the lanai.
Enjoy Florida living year-round with a screened-in lanai and a sparkling pool, all set in a 1/2 acre lot Energy-efficient windows, indoor laundry, and a spacious 3-car garage add convenience and value.
Located in a quiet, well-kept neighborhood close to shopping, dining, and top-rated schools. This move-in-ready gem has all the upgrades—why wait to build?
Call today to schedule your private showing!
Location
State FL
County Hernando
Community Village Van Gogh
Area 34609 - Spring Hill/Brooksville
Zoning RESI
Interior
Heating Central, Electric
Cooling Central Air
Flooring Ceramic Tile, Luxury Vinyl
Fireplaces Type Electric, Living Room, Ventless
Laundry Electric Dryer Hookup, Inside, Laundry Room, Washer Hookup
Exterior
Exterior Feature Rain Gutters, Sidewalk
Parking Features Driveway, Garage Door Opener, Ground Level, Oversized
Garage Spaces 3.0
Pool Child Safety Fence, Gunite, Heated, In Ground, Screen Enclosure
Community Features Street Lights
Utilities Available Electricity Connected, Underground Utilities, Water Connected
Roof Type Shingle
Building
Lot Description Cleared, City Limits, Landscaped, Level, Sidewalk, Paved
Story 1
Foundation Slab
Builder Name Artistic
Sewer Septic Tank
Water Public
Structure Type Block,Stucco
New Construction false
Schools
Elementary Schools Pine Grove Elementary School
Middle Schools West Hernando Middle School
High Schools Central High School
Others
Acceptable Financing Cash, Conventional, FHA, VA Loan
Listing Terms Cash, Conventional, FHA, VA Loan
Special Listing Condition None
Read Less
Want to know what your home might be worth? Contact us for a FREE valuation!

Our team is ready to help you sell your home for the highest possible price ASAP

© 2025 My Florida Regional MLS DBA Stellar MLS. All Rights Reserved.

