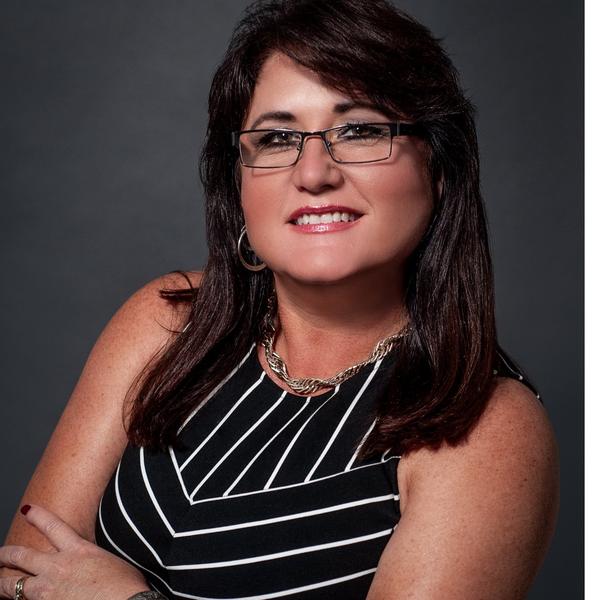Bought with Amanda Bracero-Torres SANDPEAK REALTY
$285,000
$314,900
9.5%For more information regarding the value of a property, please contact us for a free consultation.
13426 CANDIA ST Spring Hill, FL 34609
3 Beds
2 Baths
1,792 SqFt
Key Details
Sold Price $285,000
Property Type Single Family Home
Sub Type Single Family Residence
Listing Status Sold
Purchase Type For Sale
Square Footage 1,792 sqft
Price per Sqft $159
Subdivision Spring Hill
MLS Listing ID W7879520
Bedrooms 3
Full Baths 2
Year Built 1991
Annual Tax Amount $680
Lot Size 10,018 Sqft
Property Sub-Type Single Family Residence
New Construction false
Property Description
Welcome to your beautiful home centrally located in Hernando County! Nestled on .23 acre this well-kept 3-bedroom, 2 bath home offers space and comfort. New roof in 2020 and HVAC in 2023, giving you peace of mind for years to come! Open, split floor plan offers room for entertaining and views of your spacious back yard. Private Master Suite with a large ensuite bath features a walk-in shower. On the other side of the home Bedrooms 2 & 3 share a full bathroom, ideal for family or guests. Enjoy Florida living year-round on the LARGE REAR Screened LANAI plus an ADDITIONAL OPEN front PORCH that looks out over beautiful oak trees. Plenty of backyard space to relax or entertain with room to add a pool! Nice size Shed for extra storage. Conveniently located just minutes from shopping centers and the Suncoast Parkway, 589, a short drive to local favorites such as Weeki Wachee Springs Buccaneer Bay and the Gulf of America where you can enjoy boating, fishing, & floating in crystal clear waters! Don't miss your opportunity to own a slice of Florida Paradise!
Location
State FL
County Hernando
Community Spring Hill
Area 34609 - Spring Hill/Brooksville
Zoning PDP
Rooms
Other Rooms Breakfast Room Separate, Family Room, Formal Dining Room Separate, Formal Living Room Separate
Interior
Heating Central, Electric, Heat Pump
Cooling Central Air
Flooring Carpet, Ceramic Tile
Laundry Electric Dryer Hookup, In Garage, Washer Hookup
Exterior
Exterior Feature French Doors, Private Mailbox, Rain Gutters
Parking Features Driveway, Garage Door Opener
Garage Spaces 2.0
Fence Fenced
Community Features Street Lights
Utilities Available Cable Connected, Electricity Connected, Water Connected
Roof Type Shingle
Building
Lot Description In County, Level, Paved
Foundation Slab
Sewer Septic Tank
Water Public
Structure Type Brick,Vinyl Siding,Frame
New Construction false
Schools
Elementary Schools J.D. Floyd Elementary School
Middle Schools Powell Middle
High Schools Central High School
Others
Acceptable Financing Cash, Conventional, Trade, FHA, VA Loan
Listing Terms Cash, Conventional, Trade, FHA, VA Loan
Special Listing Condition None
Read Less
Want to know what your home might be worth? Contact us for a FREE valuation!

Our team is ready to help you sell your home for the highest possible price ASAP

© 2025 My Florida Regional MLS DBA Stellar MLS. All Rights Reserved.

