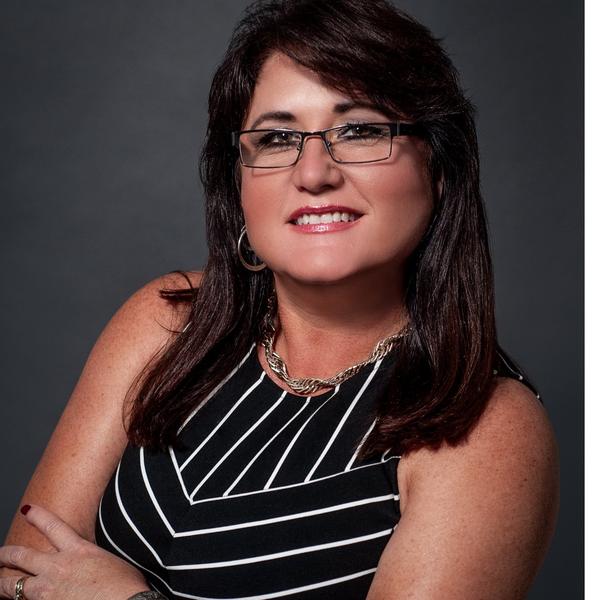
13752 REINDEER CIR Hudson, FL 34669
4 Beds
3 Baths
2,436 SqFt
UPDATED:
Key Details
Property Type Single Family Home
Sub Type Single Family Residence
Listing Status Active
Purchase Type For Sale
Square Footage 2,436 sqft
Price per Sqft $151
Subdivision Lakeside Ph 1A 2A & 05
MLS Listing ID W7878352
Bedrooms 4
Full Baths 2
Half Baths 1
HOA Fees $77/mo
HOA Y/N Yes
Annual Recurring Fee 924.0
Year Built 2018
Annual Tax Amount $5,384
Lot Size 5,227 Sqft
Acres 0.12
Property Sub-Type Single Family Residence
Source Stellar MLS
New Construction false
Property Description
The open-concept kitchen is designed for entertaining, showcasing gleaming granite countertops, a breakfast bar, and generous gathering space. It flows effortlessly into the living and dining areas, then out to a fully fenced backyard with a covered patio—perfect for BBQs, playtime, or peaceful evenings under the stars.
Upstairs, a versatile bonus room awaits—ideal for game nights, a media space, or a cozy hangout—alongside a conveniently located laundry room, eliminating the hassle of hauling baskets up and down. Living in Lakeside means enjoying resort-style amenities: a sparkling pool, tennis and pickleball courts, basketball, playgrounds, and a scenic dock overlooking the tranquil lake. With easy access to SR-52, the Veterans Expressway, and I-75—and Tampa International Airport just under 40 minutes away—this home offers the perfect blend of serenity and convenience.
Be sure to watch the virtual tour for a closer look!
Location
State FL
County Pasco
Community Lakeside Ph 1A 2A & 05
Area 34669 - Hudson/Port Richey
Zoning MPUD
Interior
Interior Features Ceiling Fans(s), High Ceilings, Kitchen/Family Room Combo, Open Floorplan, Split Bedroom, Stone Counters, Walk-In Closet(s), Window Treatments
Heating Central
Cooling Central Air
Flooring Carpet, Tile
Fireplace false
Appliance Dishwasher, Disposal, Dryer, Microwave, Range, Washer, Water Filtration System
Laundry Laundry Room
Exterior
Exterior Feature Hurricane Shutters, Sliding Doors
Parking Features Driveway, Garage Door Opener
Garage Spaces 2.0
Fence Fenced, Vinyl
Utilities Available Public
Amenities Available Basketball Court, Fitness Center, Park, Pickleball Court(s), Playground, Pool, Tennis Court(s)
Roof Type Shingle
Porch Covered, Patio
Attached Garage true
Garage true
Private Pool No
Building
Lot Description Cul-De-Sac, In County, Near Golf Course, Near Marina, Sidewalk, Paved
Story 2
Entry Level Two
Foundation Slab
Lot Size Range 0 to less than 1/4
Sewer Public Sewer
Water Public
Structure Type Stucco
New Construction false
Schools
Elementary Schools Moon Lake-Po
Middle Schools Crews Lake Middle-Po
High Schools Hudson High-Po
Others
Pets Allowed Yes
Senior Community No
Ownership Fee Simple
Monthly Total Fees $77
Acceptable Financing Cash, Conventional, FHA, VA Loan
Membership Fee Required Required
Listing Terms Cash, Conventional, FHA, VA Loan
Special Listing Condition None
Virtual Tour https://hdmphotography.hd.pics/13752-Reindeer-Cir/idx






