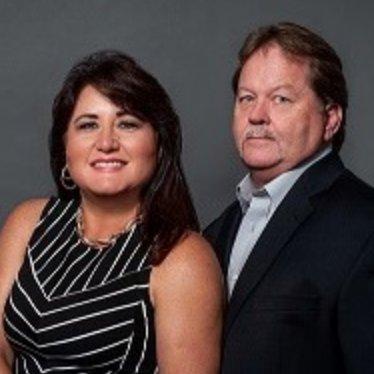
2203 HIDDEN POND RD Plant City, FL 33565
3 Beds
3 Baths
3,078 SqFt
Open House
Sat Jan 17, 12:00pm - 3:00pm
UPDATED:
Key Details
Property Type Single Family Home
Sub Type Single Family Residence
Listing Status Active
Purchase Type For Sale
Square Footage 3,078 sqft
Price per Sqft $246
Subdivision Unplatted
MLS Listing ID TB8444010
Bedrooms 3
Full Baths 2
Half Baths 1
HOA Y/N No
Year Built 1952
Annual Tax Amount $3,021
Lot Size 5.020 Acres
Acres 5.02
Property Sub-Type Single Family Residence
Source Stellar MLS
New Construction false
Property Description
Nestled on just over 5 acres of peaceful countryside, this charming two-story home offers the perfect blend of vintage character and modern comfort with no HOA or CDD.
Featuring 3 bedrooms, 2 full baths, and 1 half bath, the spacious layout includes both a family room and a living room—ideal for entertaining or relaxing. The unique 1950s diner-style kitchen is a true centerpiece, combining retro flair with full functionality.
Upstairs, the primary suite offers a walk-in closet and a balcony that captures the beauty of your property. The home provides ample storage, an easily accessible attic with all new insulation, and a new roof installed just 2 years ago—complete with a 25-year workmanship warranty and 50-year shingle warranty. A recent termite inspection found all structures clear and fully treated, giving you peace of mind for years to come.
Step outside and experience the natural beauty and wildlife that make country living so special. There's plenty of room for a pool, and the large workshop/garage—equipped with two RV plug-ins—is perfect for vehicles, projects, or storage. The partially fenced acreage is ideal for animals, hobbies, or simply enjoying wide-open space.
Whether you're dreaming of a homestead, hobby farm, or peaceful getaway, this well-maintained 1952 home offers endless possibilities. Enjoy the quiet setting with convenient access to I-4, downtown Plant City, and Tampa.
Don't miss this rare opportunity to own acreage in a prime location with abundant wildlife!!
Location
State FL
County Hillsborough
Community Unplatted
Area 33565 - Plant City
Zoning AS-0.4
Rooms
Other Rooms Family Room
Interior
Interior Features Ceiling Fans(s), Walk-In Closet(s)
Heating Central
Cooling Central Air
Flooring Wood
Fireplaces Type Family Room, Wood Burning
Fireplace true
Appliance Dryer, Microwave, Range, Refrigerator, Water Softener
Laundry In Garage
Exterior
Exterior Feature Storage
Garage Spaces 2.0
Fence Wire
Utilities Available Public
View Y/N Yes
View Trees/Woods
Roof Type Shingle
Porch Covered, Rear Porch
Attached Garage true
Garage true
Private Pool No
Building
Lot Description Corner Lot, Unpaved
Story 2
Entry Level Two
Foundation Crawlspace
Lot Size Range 5 to less than 10
Sewer Septic Tank
Water Well
Architectural Style Patio Home
Structure Type Block,Stucco,Vinyl Siding
New Construction false
Schools
Elementary Schools Knights-Hb
Middle Schools Marshall-Hb
High Schools Plant City-Hb
Others
Senior Community No
Ownership Fee Simple
Acceptable Financing Cash, Conventional, FHA, USDA Loan, VA Loan
Listing Terms Cash, Conventional, FHA, USDA Loan, VA Loan
Special Listing Condition None
Virtual Tour https://my.matterport.com/show/?m=51iGdgK5HE7&mls=1






