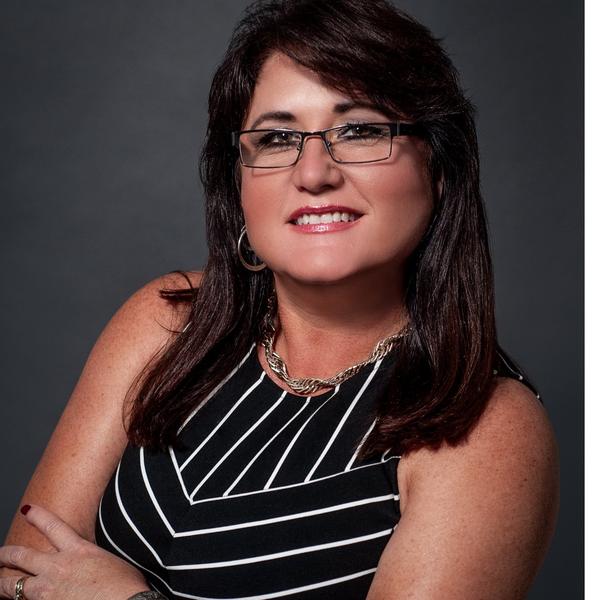
Bought with
4094 SW 132ND LN Ocala, FL 34473
4 Beds
2 Baths
1,473 SqFt
UPDATED:
Key Details
Property Type Single Family Home
Sub Type Single Family Residence
Listing Status Active
Purchase Type For Sale
Square Footage 1,473 sqft
Price per Sqft $183
Subdivision Marion Oaks Un 7
MLS Listing ID O6354941
Bedrooms 4
Full Baths 2
HOA Y/N No
Year Built 2021
Annual Tax Amount $4,051
Lot Size 10,018 Sqft
Acres 0.23
Lot Dimensions 80x125
Property Sub-Type Single Family Residence
Source Stellar MLS
New Construction false
Property Description
Step into a light-filled, open-concept living space characterized by high ceilings and expansive windows that create a profoundly welcoming atmosphere. The centerpiece of the home is the kitchen, featuring a large center island ideal for meal preparation and casual entertaining. It showcases soft-close cabinetry providing ample storage, complemented by gleaming granite countertops and a full suite of sleek stainless steel appliances. An undermount sink and recessed lighting complete this functional and stylish culinary area.
The comfortable primary suite is a true retreat, highlighted by a tray ceiling and a spacious walk-in closet. The en-suite bathroom offers a touch of luxury with its granite countertops and elegant wall tiling.
This residence features a desirable split floor plan, ensuring maximum privacy. Tile flooring spans the main living areas for durability and seamless flow, while carpeting adds comfort to the bedrooms.
Additional features enhancing convenience and peace of mind include a covered entryway, modern light fixtures, a garage door opener, and a built-in in-wall pest control system.
Don't miss the opportunity to acquire this exceptional property that offers the perfect synergy of modern design and comfortable living. Schedule your private showing today.
Location
State FL
County Marion
Community Marion Oaks Un 7
Area 34473 - Ocala
Zoning R1
Interior
Interior Features Ceiling Fans(s), Split Bedroom, Tray Ceiling(s), Walk-In Closet(s), Window Treatments
Heating Central
Cooling Central Air
Flooring Carpet, Tile
Fireplace false
Appliance Dishwasher, Microwave, Range, Refrigerator
Laundry Inside
Exterior
Exterior Feature Sliding Doors
Garage Spaces 2.0
Utilities Available Electricity Connected
Roof Type Shingle
Attached Garage true
Garage true
Private Pool No
Building
Story 1
Entry Level One
Foundation Slab
Lot Size Range 0 to less than 1/4
Sewer Septic Tank
Water Public
Structure Type Block
New Construction false
Others
Senior Community No
Ownership Fee Simple
Acceptable Financing Cash, Conventional, FHA, Other, USDA Loan, VA Loan
Listing Terms Cash, Conventional, FHA, Other, USDA Loan, VA Loan
Special Listing Condition None
Virtual Tour https://www.propertypanorama.com/instaview/stellar/O6354941






