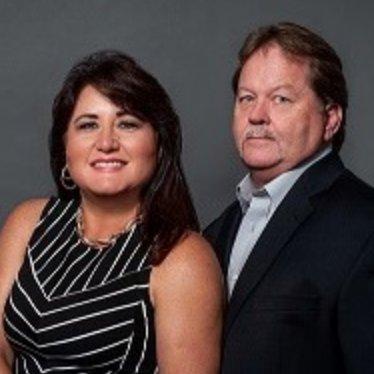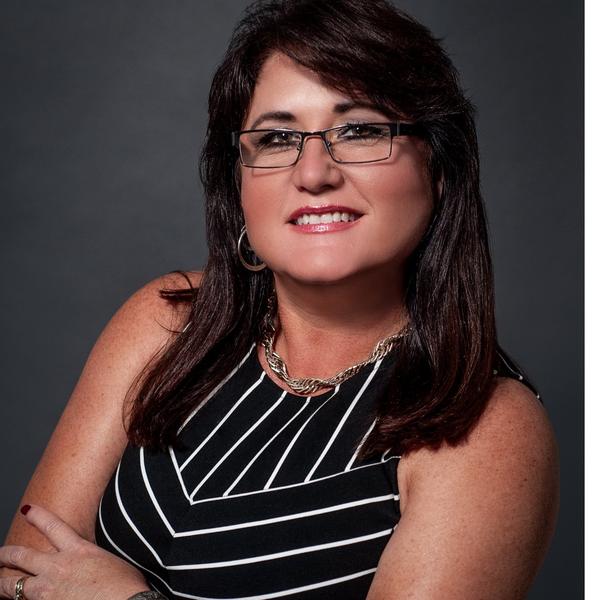Bought with -Reciprocal- Out Of Area Agent Out Of Area Firm (See Remarks)
$217,000
$217,000
For more information regarding the value of a property, please contact us for a free consultation.
368 SE 3rd Ave Melrose, FL 32666
3 Beds
2 Baths
1,879 SqFt
Key Details
Sold Price $217,000
Property Type Single Family Home
Sub Type Single Family Residence
Listing Status Sold
Purchase Type For Sale
Square Footage 1,879 sqft
Price per Sqft $115
Subdivision Seminole Ridge
MLS Listing ID GC427594
Bedrooms 3
Full Baths 2
Year Built 1984
Lot Size 0.700 Acres
Property Sub-Type Single Family Residence
Property Description
Looking for that perfect home with a lake view? YOU have found it. Beautiful home on 2 corner lots. Views of Santa Fe lake from your Florida Room. Walk in to this solid home with tile throughout and vaulted ceilings with lots of windows to let in natural light. Upgraded custom kitchen with granite counter tops and newer stainless steel appliances. Flowing floor plan with formal dining and huge open living room that leads out to Florida room. Enjoy morning coffee with lake view or an evening sunset from the swing in the back porch. HUGE Master bedroom with His and Her closets. Updated Bathrooms with beautiful vanities. Woven wire fenced back yard with lots of great shade and open wood deck to enjoy guests. 2 big sheds for storage and work area. Other exterior features include Metal roof, circular drive, 2 car garage, and huge covered carport. Home is located in Bradford county. Minutes to public boat ramp to Santa Fe lake. Melrose has so much to offer with great restaurants, art museums with art classes, and Friday farmer''s market. Great Location, Excellent Condition, with an Awesome Price!!
Location
State FL
County Bradford
Community Seminole Ridge
Area 32666 - Melrose
Rooms
Other Rooms Florida Room, Formal Dining Room Separate
Interior
Heating Central, Electric
Flooring Tile
Fireplaces Type Wood Burning
Laundry Laundry Room
Exterior
Exterior Feature French Doors
Parking Features Circular Driveway, Garage Door Opener
Garage Spaces 2.0
Fence Wire
Utilities Available Water - Multiple Meters
Amenities Available Other
View Y/N 1
Roof Type Metal
Building
Lot Description Cleared, Corner Lot
Sewer Septic Tank
Structure Type Frame,Wood Siding
Others
Acceptable Financing Cash, Conventional, USDA Loan, VA Loan
Listing Terms Cash, Conventional, USDA Loan, VA Loan
Read Less
Want to know what your home might be worth? Contact us for a FREE valuation!

Our team is ready to help you sell your home for the highest possible price ASAP

© 2025 My Florida Regional MLS DBA Stellar MLS. All Rights Reserved.

