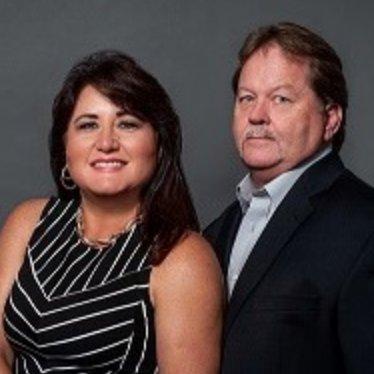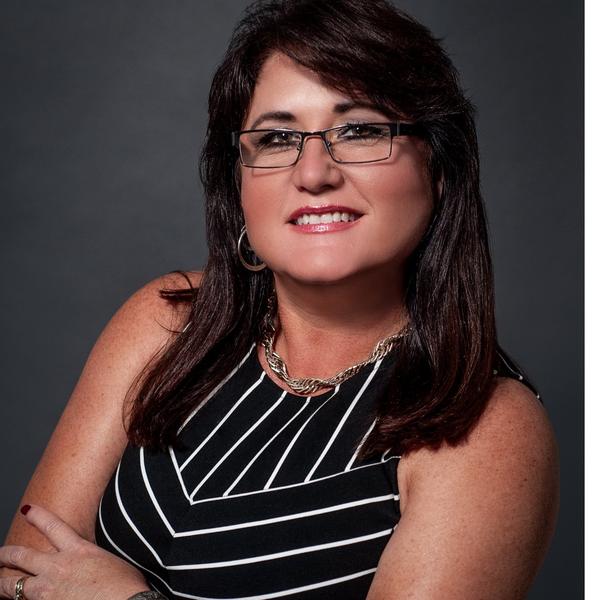Bought with Paul Buscemi FLORIDA HOME TEAM REALTY
$445,000
$445,000
For more information regarding the value of a property, please contact us for a free consultation.
100 BLUE CREEK DR Winter Springs, FL 32708
5 Beds
3 Baths
2,944 SqFt
Key Details
Sold Price $445,000
Property Type Single Family Home
Sub Type Single Family Residence
Listing Status Sold
Purchase Type For Sale
Square Footage 2,944 sqft
Price per Sqft $151
Subdivision Chestnut Estates Ph 1
MLS Listing ID O5768499
Bedrooms 5
Full Baths 3
HOA Fees $58/ann
Year Built 1995
Annual Tax Amount $4,715
Lot Size 0.280 Acres
Property Sub-Type Single Family Residence
New Construction false
Property Description
This stately 2 story traditional is loaded with southern charm, many upgrades and tasteful decor! You will love the LVT flooring in the main living areas, large rooms throughout, tons of natural light, tasteful paint colors, handsome trim work, 9" baseboards, and crown molding. Cook with a smile in the spacious island kitchen featuring cream 42" cabinets, granite counter tops, stainless appliances and a breakfast nook. The king sized master suite is downstairs with ample closet space, spacious bath with garden tub, separate shower and double vanities. Other rooms include, a separate downstairs office, formal dining room, open family room with 2 story ceilings, huge upstairs guest rooms, another full bath and a fantastic media room or 5th bedroom. Out back, the screened pool and spa with water features are very inviting. The shady back porch and big back yard with privacy PVC fence make this space a great oasis for your family gatherings. Additionally the roof, many windows and the AC have all been recently replaced! Walk to the grocery store, ride your bike to the mall. Easy access to 417. Excellent schools.
Location
State FL
County Seminole
Community Chestnut Estates Ph 1
Area 32708 - Casselberrry/Winter Springs / Tuscawilla
Zoning PUD
Rooms
Other Rooms Bonus Room, Den/Library/Office, Family Room, Formal Dining Room Separate, Formal Living Room Separate, Inside Utility, Media Room
Interior
Heating Central, Electric
Cooling Central Air, Zoned
Flooring Carpet, Ceramic Tile, Other
Laundry Laundry Room
Exterior
Exterior Feature Fence, Irrigation System, Sidewalk
Garage Spaces 2.0
Pool Gunite, In Ground, Screen Enclosure
Utilities Available Cable Connected, Electricity Connected, Sewer Connected
Roof Type Shingle
Building
Lot Description Corner Lot
Foundation Slab
Sewer Public Sewer
Water Public
Structure Type Block,Stucco
New Construction false
Schools
Elementary Schools Rainbow Elementary
Middle Schools Indian Trails Middle
High Schools Oviedo High
Others
Monthly Total Fees $58
Acceptable Financing Cash, Conventional, FHA
Listing Terms Cash, Conventional, FHA
Special Listing Condition None
Read Less
Want to know what your home might be worth? Contact us for a FREE valuation!

Our team is ready to help you sell your home for the highest possible price ASAP

© 2025 My Florida Regional MLS DBA Stellar MLS. All Rights Reserved.

