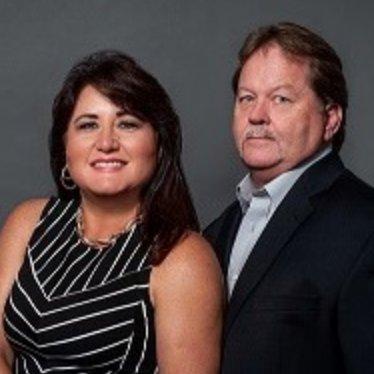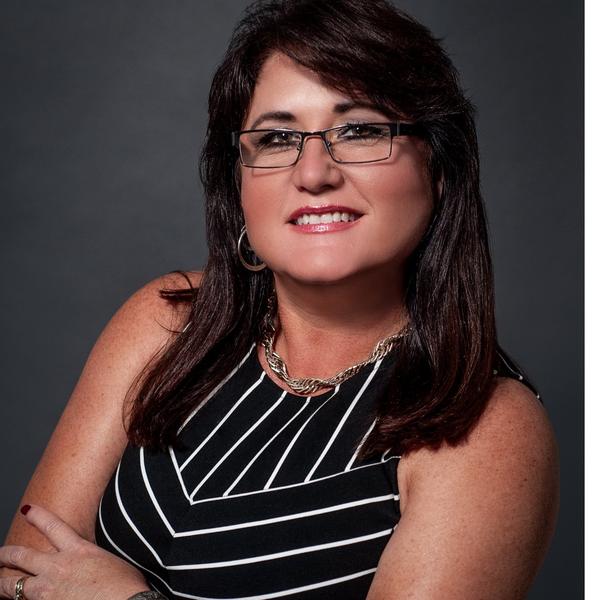Bought with Eka Aguilar, PA PEOPLE'S TRUST REALTY INC
$175,000
$185,000
5.4%For more information regarding the value of a property, please contact us for a free consultation.
15741 STABLE RUN DR Spring Hill, FL 34610
2 Beds
3 Baths
1,254 SqFt
Key Details
Sold Price $175,000
Property Type Townhouse
Sub Type Townhouse
Listing Status Sold
Purchase Type For Sale
Square Footage 1,254 sqft
Price per Sqft $139
Subdivision Lone Star Ranch Twnhms
MLS Listing ID W7833029
Bedrooms 2
Full Baths 2
Half Baths 1
HOA Fees $146/mo
Year Built 2008
Annual Tax Amount $1,871
Lot Size 1,306 Sqft
Property Sub-Type Townhouse
New Construction false
Property Description
Video and more photos to follow. This 2 bedroom 2 1/2 bath townhome is located in The Lone Star Ranch gated community, 1 stop light from the Suncoast Parkway. Upon walking in the front door, the spacious, open floor plan captures your attention. The entire first floor has ceramic tile floors. The kitchen is wide open, with room for a table and chairs. A slider allows access to the lovely lanai with a tranquil pond view and bird cage screen enclosure. The Lanai also has a storage room. The second floor has a split bedroom plan, each with its own ensuite bathroom. Each home has a reserved parking space in front of their property along with plenty of guest parking. The Lone Star is a maintenance free lifestyle community, your low HOA fee covers lawn maintenance, exterior painting, trash, roof, pest control inside and outside. Residents can enjoy the community's pool & cabana area as well as the Suncoast Trail, located just outside the community. A fenced, paved trail for running, biking, walking. Take advantage of the many parks in Pasco and Hernando Counties.
Location
State FL
County Pasco
Community Lone Star Ranch Twnhms
Area 34610-Spring Hl/Brooksville/Shady Hls/Weekiwachee
Zoning MPUD
Interior
Heating Heat Pump
Cooling Central Air
Flooring Carpet, Ceramic Tile
Laundry Laundry Closet
Exterior
Exterior Feature Irrigation System, Lighting, Sliding Doors, Storage
Parking Features Assigned, Guest
Community Features Deed Restrictions, Gated, Pool, Sidewalks
Utilities Available Cable Available, Public, Sprinkler Well, Street Lights
Amenities Available Gated, Pool, Vehicle Restrictions
View Y/N 1
Water Access 1
View Water
Roof Type Shingle
Building
Lot Description Sidewalk, Paved
Foundation Slab
Sewer Public Sewer
Water Public
Structure Type Block,Vinyl Siding
New Construction false
Schools
Elementary Schools Mary Giella Elementary-Po
Middle Schools John Long Middle-Po
High Schools Hudson High-Po
Others
Monthly Total Fees $146
Acceptable Financing Cash, Conventional, VA Loan
Listing Terms Cash, Conventional, VA Loan
Special Listing Condition None
Read Less
Want to know what your home might be worth? Contact us for a FREE valuation!

Our team is ready to help you sell your home for the highest possible price ASAP

© 2025 My Florida Regional MLS DBA Stellar MLS. All Rights Reserved.

