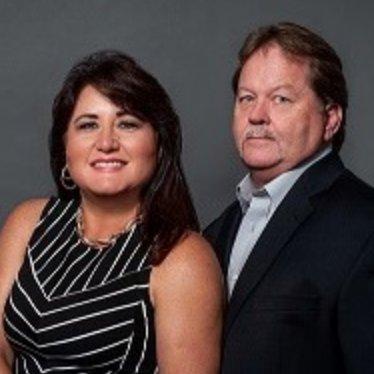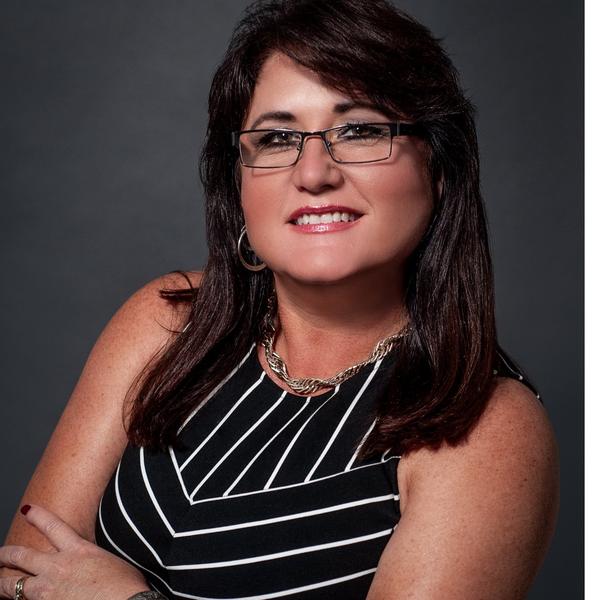Bought with
$273,000
$285,700
4.4%For more information regarding the value of a property, please contact us for a free consultation.
3339 W WYOMING CIR Tampa, FL 33611
2 Beds
3 Baths
1,140 SqFt
Key Details
Sold Price $273,000
Property Type Townhouse
Sub Type Townhouse
Listing Status Sold
Purchase Type For Sale
Square Footage 1,140 sqft
Price per Sqft $239
Subdivision Sheridan Woods A Condo
MLS Listing ID T3395500
Bedrooms 2
Full Baths 2
Half Baths 1
HOA Fees $320/mo
Year Built 1984
Annual Tax Amount $1,029
Lot Size 435 Sqft
Property Sub-Type Townhouse
New Construction false
Property Description
PENDING - Come view this upgraded and move-in ready townhouse in the heart of Tampa. Entering the home, you can see this unit was meticulously cared for and features upgraded oversized ceramic tile floors, LED light bulbs, a ceiling fan, upgraded fixtures and more. Downstairs has a nicely sized living room, which makes it easy to entertain or to cozy up at night and stream your favorite shows, and includes a half bath and washer/dryer hook up. There is space for a kitchen table and/or high-top chairs for eating at the counter. The unit has matching granite across the kitchen, bathrooms, and stairwell banisters. The kitchen has stainless steel appliances, cherry wood cabinets (including spice, dish, and stemware racks), and plenty of counter space. The back of the unit has a 3x8' storage unit outside, custom pergola with galvanized roofing, tan river rock and a pond view. Both bedrooms are located upstairs. The spare bedroom is nicely sized, has access to the second full bathroom and overlooks the pond as well. The primary bedroom has its own full bath, TWO closets, and plenty of room for bedroom furniture sets. This home is beyond turn key and is located in a dog-friendly, walkable community with coded security and pedestrian gates for entry. Don't wait too long to view this beautiful townhouse today !!
Location
State FL
County Hillsborough
Community Sheridan Woods A Condo
Area 33611 - Tampa
Zoning PD
Interior
Heating Central
Cooling Central Air
Flooring Carpet, Ceramic Tile
Laundry In Kitchen
Exterior
Exterior Feature Sidewalk
Community Features Buyer Approval Required, Community Mailbox, Deed Restrictions, Sidewalks
Utilities Available Electricity Connected
View Y/N 1
Roof Type Shingle
Building
Story 2
Foundation Slab
Sewer Public Sewer
Water Public
Structure Type Stucco,Wood Frame
New Construction false
Others
Monthly Total Fees $320
Acceptable Financing Cash, Conventional
Listing Terms Cash, Conventional
Special Listing Condition None
Read Less
Want to know what your home might be worth? Contact us for a FREE valuation!

Our team is ready to help you sell your home for the highest possible price ASAP

© 2025 My Florida Regional MLS DBA Stellar MLS. All Rights Reserved.

