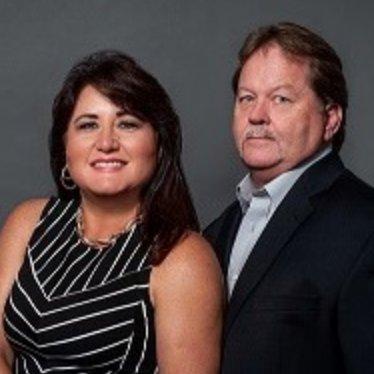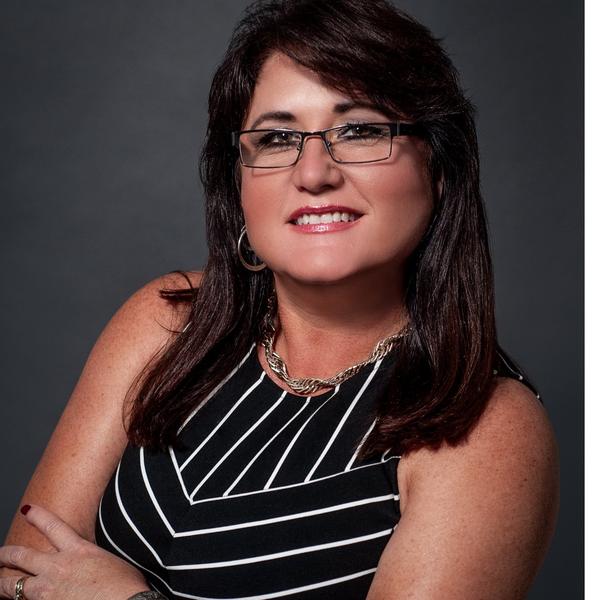$315,000
$324,900
3.0%For more information regarding the value of a property, please contact us for a free consultation.
7199 E STAGE COACH TRL Floral City, FL 34436
2 Beds
2 Baths
1,561 SqFt
Key Details
Sold Price $315,000
Property Type Single Family Home
Sub Type Single Family Residence
Listing Status Sold
Purchase Type For Sale
Square Footage 1,561 sqft
Price per Sqft $201
Subdivision South Hampshire Inc
MLS Listing ID W7853178
Bedrooms 2
Full Baths 2
Year Built 1989
Annual Tax Amount $1,092
Lot Size 0.940 Acres
Property Sub-Type Single Family Residence
New Construction false
Property Description
Nestled in historic Floral City this 2 bedroom, 2 bath, pool home is situated on .94 acres of beautiful fenced-in country land for you to do with as you, please. Inside the home, you are immediately greeted by the oversized living room with space to entertain your friends and family and have access to the pool. In the kitchen, you will find tile flooring throughout this large eating area with stainless steel appliances, plenty of counter space, and additional French doors leading you into the improved Florida room. Both bedrooms in this home are great in size, with the primary bedroom boasting natural light, an attached bathroom with a double vanity, and a walk-in shower. On the exterior of the home, you will find the finished Florida room that has been converted into a living space that could be used as an additional room or a hobby and craft space. Out these doors, you enter the screened-in pool area that hosts a large patio and a view of this home's gorgeous land. This property also includes a 2-car garage attached to the home and a utility shed for additional storage in the back of the property. This home is heated and cooled by a central air system. Act fast as this home is not expected to last long.
Location
State FL
County Citrus
Community South Hampshire Inc
Area 34436 - Floral City
Zoning RUR
Rooms
Other Rooms Bonus Room, Family Room
Interior
Heating Central, Electric, Wall Units / Window Unit
Cooling Central Air, Wall/Window Unit(s)
Flooring Ceramic Tile, Vinyl
Exterior
Exterior Feature French Doors, Private Mailbox
Garage Spaces 2.0
Fence Wood
Pool In Ground, Screen Enclosure
Utilities Available BB/HS Internet Available, Cable Connected, Electricity Connected, Phone Available
Roof Type Shingle
Building
Story 1
Foundation Slab
Sewer Septic Tank
Water Public
Structure Type Block,Concrete,Stucco
New Construction false
Schools
Middle Schools Inverness Middle School
High Schools Citrus High School
Others
Acceptable Financing Cash, Conventional, FHA, VA Loan
Listing Terms Cash, Conventional, FHA, VA Loan
Special Listing Condition None
Read Less
Want to know what your home might be worth? Contact us for a FREE valuation!

Our team is ready to help you sell your home for the highest possible price ASAP

© 2025 My Florida Regional MLS DBA Stellar MLS. All Rights Reserved.
Bought with Stellar Non-Member Agent STELLAR NON-MEMBER OFFICE

