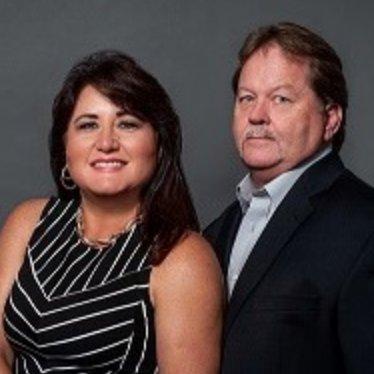Bought with Justin Olver BHHS FLORIDA REALTY
$307,000
$320,000
4.1%For more information regarding the value of a property, please contact us for a free consultation.
2633 GRAND CENTRAL AVE Tavares, FL 32778
3 Beds
2 Baths
1,690 SqFt
Key Details
Sold Price $307,000
Property Type Single Family Home
Sub Type Single Family Residence
Listing Status Sold
Purchase Type For Sale
Square Footage 1,690 sqft
Price per Sqft $181
Subdivision Verandah Park
MLS Listing ID G5090290
Bedrooms 3
Full Baths 2
HOA Fees $62/qua
Year Built 2020
Annual Tax Amount $4,712
Lot Size 7,840 Sqft
Property Sub-Type Single Family Residence
New Construction false
Property Description
Move right into this 2020-built home in the heart of Tavares! This is DR Horton's Aria model with 3 bedrooms, 2 baths, 1,690 sq. ft. of living space, and a 2-car garage. Stepping through the front door, you'll find a bright and functional floor plan with the living and dining spaces conveniently open to the kitchen. Chefs will find everything they need and more with stainless steel appliances, an island, pantry, and ample counter and cabinet space. Luxuriate in the privacy of the primary suite, which boasts a spacious bedroom and en suite bath with a double vanity, large walk-in shower, and a walk-in closet. The split floor plan features two additional bedrooms and a full bath on the opposite side of the home. Grab your cup of coffee and a book and relax outdoors in the screened patio or in the fenced backyard. You'll love being centrally located near fantastic dining, shopping, Downtown Mount Dora, and more! Come see this beautiful home today before it's gone!
Location
State FL
County Lake
Community Verandah Park
Area 32778 - Tavares / Deer Island
Rooms
Other Rooms Attic, Family Room
Interior
Heating Central
Cooling Central Air
Flooring Carpet, Tile
Laundry Laundry Room
Exterior
Exterior Feature Irrigation System, Lighting, Sidewalk, Sliding Doors
Garage Spaces 2.0
Fence Fenced
Community Features Sidewalks
Utilities Available BB/HS Internet Available, Cable Available, Electricity Connected, Sewer Connected, Street Lights, Water Connected
Roof Type Shingle
Building
Lot Description Sidewalk, Paved
Foundation Slab
Builder Name DR Horton
Sewer Public Sewer
Water Public
Structure Type Block,Stucco
New Construction false
Others
Monthly Total Fees $62
Acceptable Financing Cash, Conventional, FHA, VA Loan
Listing Terms Cash, Conventional, FHA, VA Loan
Special Listing Condition None
Read Less
Want to know what your home might be worth? Contact us for a FREE valuation!

Our team is ready to help you sell your home for the highest possible price ASAP

© 2025 My Florida Regional MLS DBA Stellar MLS. All Rights Reserved.

