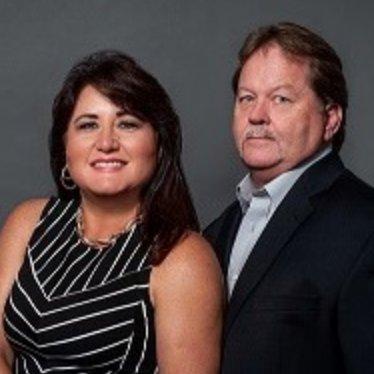Bought with Andrea Sarmiento LPT REALTY, LLC
$409,990
$409,990
For more information regarding the value of a property, please contact us for a free consultation.
2577 GREAT HERON AVE St Cloud, FL 34773
3 Beds
2 Baths
1,758 SqFt
Key Details
Sold Price $409,990
Property Type Single Family Home
Sub Type Single Family Residence
Listing Status Sold
Purchase Type For Sale
Square Footage 1,758 sqft
Price per Sqft $233
Subdivision Bay Lake Farms At Saint Cloud
MLS Listing ID O6200470
Bedrooms 3
Full Baths 2
HOA Fees $125/mo
Year Built 2024
Annual Tax Amount $4,570
Lot Size 6,098 Sqft
Property Sub-Type Single Family Residence
New Construction true
Property Description
Under Construction. Welcome to a stunning new construction single family home located at 2577 Great Heron Avenue in St. Cloud, FL. This beautiful 3-bedroom, 2-bathroom home offers modern living and comfort, perfect for families or individuals looking for a peaceful sanctuary to call home. Upon entering, you are greeted by a welcoming ambiance that flows throughout the open floorplan. The kitchen is a focal point of the home, featuring sleek countertops, modern appliances, and plenty of storage space for all your culinary needs. It's a chef's delight and ideal for hosting gatherings or enjoying quiet meals. The bedrooms are generously sized, offering retreats for relaxation and rest. The bathrooms are well-appointed with quality fixtures and finishes, providing a spa-like experience for ultimate comfort. This home also offers a 2-car garage, ensuring convenience for homeowners and guests alike. The outdoor space is perfect for enjoying the beautiful Florida weather, whether relaxing on the lanai or gardening in the yard.
Location
State FL
County Osceola
Community Bay Lake Farms At Saint Cloud
Area 34773 - St Cloud (Harmony)
Zoning X
Interior
Heating Central
Cooling Central Air
Flooring Carpet
Laundry Inside, Laundry Room
Exterior
Exterior Feature Sidewalk, Sliding Doors
Garage Spaces 2.0
Community Features Community Mailbox, Irrigation-Reclaimed Water, Park, Playground, Pool, Sidewalks
Utilities Available Cable Connected, Electricity Connected, Sprinkler Recycled, Water Connected
Amenities Available Playground, Pool
Roof Type Shingle
Building
Foundation Slab
Builder Name MI Homes
Sewer Public Sewer
Water Public
Structure Type Stone,Stucco,Vinyl Siding
New Construction true
Schools
Elementary Schools Harmony Community School (K-5)
Middle Schools Harmony Middle
High Schools Harmony High
Others
Monthly Total Fees $125
Acceptable Financing Cash, Conventional, FHA, VA Loan
Listing Terms Cash, Conventional, FHA, VA Loan
Special Listing Condition None
Read Less
Want to know what your home might be worth? Contact us for a FREE valuation!

Our team is ready to help you sell your home for the highest possible price ASAP

© 2025 My Florida Regional MLS DBA Stellar MLS. All Rights Reserved.

