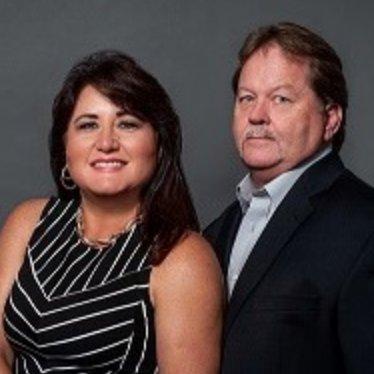Bought with Jonathan Faw WATSON REALTY CORP
$460,000
$475,000
3.2%For more information regarding the value of a property, please contact us for a free consultation.
15803 FAIRVIEW PT Tavares, FL 32778
3 Beds
2 Baths
1,892 SqFt
Key Details
Sold Price $460,000
Property Type Single Family Home
Sub Type Single Family Residence
Listing Status Sold
Purchase Type For Sale
Square Footage 1,892 sqft
Price per Sqft $243
Subdivision Fairview Rep
MLS Listing ID G5094316
Bedrooms 3
Full Baths 2
Year Built 2006
Annual Tax Amount $4,521
Lot Size 0.290 Acres
Property Sub-Type Single Family Residence
New Construction false
Property Description
Welcome to this beautifully updated, move-in-ready 3-bedroom home that perfectly blends comfort, style, and convenience. With community lake access, a 2-car garage, a spacious screened lanai, and a fenced yard complete with two sheds, this property offers everything you need and more. Nestled in a serene and private Tavares neighborhood on the shores of picturesque Lake Dora, this custom-built home provides tranquility without the constraints of an HOA. Set on a lush, manicured lawn with tropical landscaping, the home exudes curb appeal. Behind the 8-foot vinyl privacy fence lies ample space for RV or boat storage. A charming paver path leads to the covered front entry, welcoming you into a freshly painted interior bathed in natural light. Inside, you'll find soaring 14-foot ceilings, elegant crown molding, arched doorways, plantation shutters, and gleaming hardwood floors. The home is also outfitted with energy-efficient Thermal Low-E windows and a Generator Transfer Switch for whole-house generator use. Designed with entertaining and everyday living in mind, the open floor plan offers
seamless flow between spaces. The formal dining room transitions effortlessly into the living room, where French doors open to a generous tiled and screened lanai. At the heart of the home is a chef's dream kitchen, featuring custom wood cabinetry, Corian countertops, stainless steel appliances, a stylish tile backsplash, a pantry, and a breakfast bar adjacent to a cozy dinette. The connected family room is an inviting space for game nights or movie marathons, with a sliding glass door leading to the lanai. The primary suite is a serene retreat, showcasing an 11-foot tray ceiling, private access to the lanai, a large walk-in closet, and a recently updated en-suite bathroom. The spa-like bath features dual Quartz vanities, a deep soaking tub, and a tiled walk-in shower. Two additional bedrooms, each with custom closets, share a full bathroom complete with dual sinks and a tiled tub/shower combo. The home is rounded out by a functional laundry room, equipped with a utility sink and ample cabinetry for storage. Step outside to the expansive 14x30 tiled lanai, ideal for relaxing or entertaining. Outfitted with ceiling fans and retractable screen panels, this space is perfect for enjoying the Florida lifestyle. The backyard offers even more versatility with two sheds—a smaller shed with power and a custom 12x24 shed featuring spray foam insulation and a roll-up door, ideal for storage or as a workshop.
Enjoy the community lakefront or take a short golf cart ride to downtown Tavares, where you'll find waterfront parks, dining, and seaplane tours. The charming downtown areas of Mount Dora and Eustis are also just a short drive away. This home offers a rare combination of modern updates, thoughtful design, and unbeatable location—ready to welcome its next owners.
Location
State FL
County Lake
Community Fairview Rep
Area 32778 - Tavares / Deer Island
Zoning R-1
Rooms
Other Rooms Family Room, Formal Dining Room Separate, Formal Living Room Separate, Inside Utility
Interior
Heating Central, Electric
Cooling Central Air
Flooring Carpet, Laminate, Tile, Wood
Laundry Electric Dryer Hookup, Inside, Laundry Room, Washer Hookup
Exterior
Exterior Feature French Doors, Lighting, Private Mailbox
Parking Features Driveway, Garage Door Opener
Garage Spaces 2.0
Fence Vinyl
Utilities Available BB/HS Internet Available, Cable Available, Electricity Connected, Public
Water Access 1
Roof Type Shingle
Building
Lot Description In County, Landscaped, Level, Street Dead-End, Paved
Foundation Slab
Builder Name Palmer Homes
Sewer Septic Tank
Water Well
Structure Type Block,Stucco
New Construction false
Others
Acceptable Financing Cash, Conventional, FHA, VA Loan
Listing Terms Cash, Conventional, FHA, VA Loan
Special Listing Condition None
Read Less
Want to know what your home might be worth? Contact us for a FREE valuation!

Our team is ready to help you sell your home for the highest possible price ASAP

© 2025 My Florida Regional MLS DBA Stellar MLS. All Rights Reserved.

