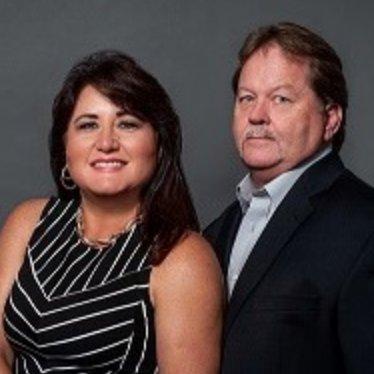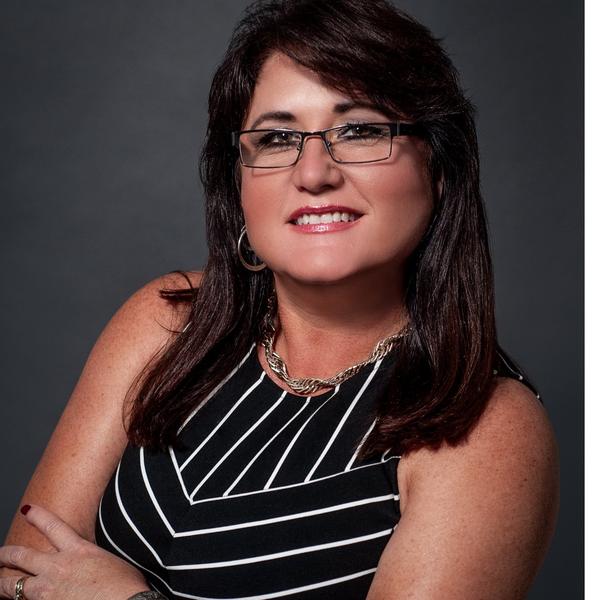Bought with Bridget Zickefoose FLORIDA EXECUTIVE REALTY
$365,500
$378,500
3.4%For more information regarding the value of a property, please contact us for a free consultation.
3212 STEVENSON ST Plant City, FL 33566
3 Beds
2 Baths
1,848 SqFt
Key Details
Sold Price $365,500
Property Type Single Family Home
Sub Type Single Family Residence
Listing Status Sold
Purchase Type For Sale
Square Footage 1,848 sqft
Price per Sqft $197
Subdivision Walden Lake Unit 30 Ph Iii
MLS Listing ID TB8401808
Bedrooms 3
Full Baths 2
HOA Fees $12/ann
Year Built 1993
Annual Tax Amount $1,425
Lot Size 10,890 Sqft
Property Sub-Type Single Family Residence
New Construction false
Property Description
You won't be able to drive past this huge corner lot on a cul de sac with a private, backyard oasis! Don't miss this pristine 3 bed, 2 bath home on a quarter acre lot. You will enjoy the serenity of the partially shaded backyard that beckons you. The outdoor kitchen/grilling station begs the host to treat family and friends to a memorable meal for all to enjoy. The inside is equally impressive with an oversized primary suite and ensuite bath with his & hers closets in between. A large kitchen and formal dining room are complemented by a spacious eat in kitchen as well. The large family room is open to all areas and will allow guests to flow smoothly thru your home. The second and third bedrooms are divided by another bathroom to round out this spectacular floorplan. Stainless steel appliances compliment the gorgeous kitchen, that is large and functional. Metal roof in 2020 and AC is 6 years old. Come take a look at this well-maintained home, you won't be disappointed.
Location
State FL
County Hillsborough
Community Walden Lake Unit 30 Ph Iii
Area 33566 - Plant City
Zoning PD
Interior
Heating Central, Electric
Cooling Central Air
Flooring Carpet, Ceramic Tile, Laminate
Laundry Laundry Room
Exterior
Exterior Feature Private Mailbox
Garage Spaces 2.0
Fence Fenced, Vinyl
Community Features Deed Restrictions, Dog Park, Gated Community - Guard, Park, Playground
Utilities Available Cable Available, Electricity Connected, Fire Hydrant, Underground Utilities
Amenities Available Gated, Playground
View City
Roof Type Metal
Building
Lot Description Corner Lot, Cul-De-Sac
Foundation Slab
Sewer Public Sewer
Water Public
Structure Type Block,Stucco
New Construction false
Schools
Elementary Schools Walden Lake-Hb
Middle Schools Tomlin-Hb
High Schools Plant City-Hb
Others
Monthly Total Fees $76
Acceptable Financing Cash, Conventional, FHA, VA Loan
Listing Terms Cash, Conventional, FHA, VA Loan
Special Listing Condition None
Read Less
Want to know what your home might be worth? Contact us for a FREE valuation!

Our team is ready to help you sell your home for the highest possible price ASAP

© 2025 My Florida Regional MLS DBA Stellar MLS. All Rights Reserved.

