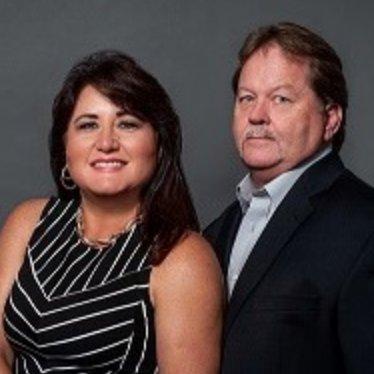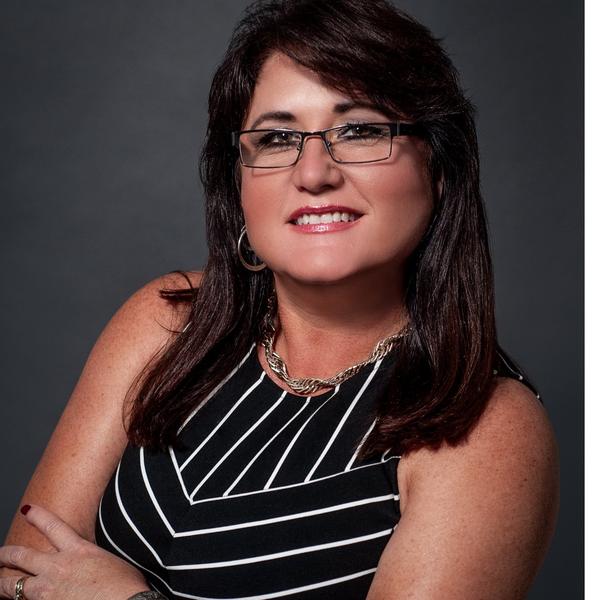Bought with Mayelin Gomez Herrera AVENUE HOMES LLC
$378,950
$378,950
For more information regarding the value of a property, please contact us for a free consultation.
4218 KIPLING AVE Plant City, FL 33566
3 Beds
2 Baths
2,012 SqFt
Key Details
Sold Price $378,950
Property Type Single Family Home
Sub Type Single Family Residence
Listing Status Sold
Purchase Type For Sale
Square Footage 2,012 sqft
Price per Sqft $188
Subdivision Walden Lake Unit 30 Ph 1 Se
MLS Listing ID TB8420580
Bedrooms 3
Full Baths 2
HOA Fees $10/ann
Year Built 1990
Annual Tax Amount $3,061
Lot Size 9,147 Sqft
Property Sub-Type Single Family Residence
New Construction false
Property Description
***Sellers Will Give Up To $10,000 Seller Concessions Toward Buyers Closing Cost!!!!*** Don't miss out on this Beautiful Walden Lake POOL HOME that is designed for Living the Great Florida Life-Style. Spacious 3 bedroom, 2 bath home offers Comfortable Family Space, but gives you the option of opening multiple sliding glass doors to include the Large Lani and Huge Screened Pool and Deck to Accommodate Entertaining your family and friends in Style. This lovely home has an updated Kitchen with Granite Counter Tops and Stainless Appliances. The Primary Suite has the sought after upgrades including a Jetted Tub Plus a Separate Shower, Double Walk-In Closets, Two Separate Sinks & Cabinet Space, Plus a Private Water Closet. The Homes special Features Include a Living Room, Plus a Family Room with a Fireplace. Words can't do this home Justice, It has to be seen to fully comprehend the many ways it will fit your life-style and bring you years of enjoyment. Please call today to schedule your personal tour and let your imagination run wild. Look Forward to Seeing You Soon!!! Thanks
Location
State FL
County Hillsborough
Community Walden Lake Unit 30 Ph 1 Se
Area 33566 - Plant City
Zoning PD
Interior
Heating Central, Electric
Cooling Central Air
Flooring Ceramic Tile, Laminate
Fireplaces Type Family Room, Wood Burning
Laundry Electric Dryer Hookup, Inside, Washer Hookup
Exterior
Exterior Feature Sliding Doors
Garage Spaces 2.0
Pool Gunite, In Ground, Outside Bath Access, Screen Enclosure
Community Features Deed Restrictions, Dog Park, Gated Community - No Guard, Park
Utilities Available Cable Connected, Phone Available, Sewer Connected, Water Connected
Amenities Available Gated
Roof Type Shingle
Building
Story 1
Foundation Slab
Sewer Public Sewer
Water Public
Structure Type Block,Stucco
New Construction false
Others
Monthly Total Fees $68
Acceptable Financing Cash, Conventional, FHA, VA Loan
Listing Terms Cash, Conventional, FHA, VA Loan
Special Listing Condition None
Read Less
Want to know what your home might be worth? Contact us for a FREE valuation!

Our team is ready to help you sell your home for the highest possible price ASAP

© 2025 My Florida Regional MLS DBA Stellar MLS. All Rights Reserved.

