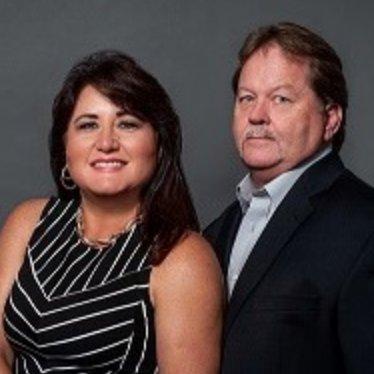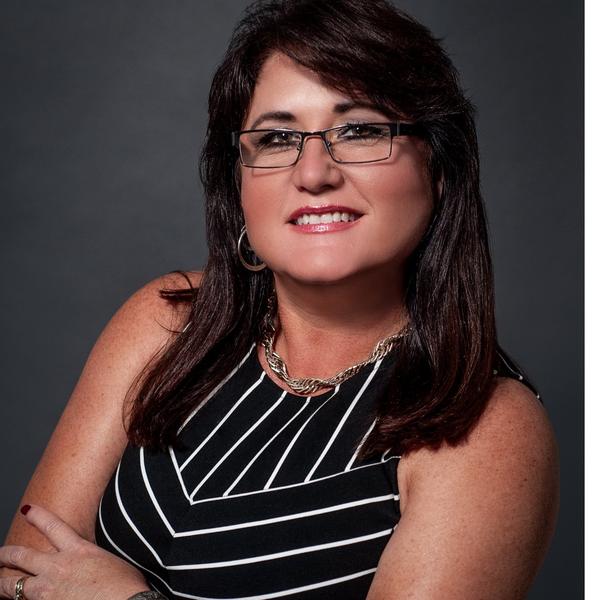Bought with Suely Tarr CENTURY 21 BEGGINS ENTERPRISES
$600,000
$699,000
14.2%For more information regarding the value of a property, please contact us for a free consultation.
7326 LOGHOUSE RD Plant City, FL 33565
5 Beds
5 Baths
2,376 SqFt
Key Details
Sold Price $600,000
Property Type Manufactured Home
Sub Type Manufactured Home
Listing Status Sold
Purchase Type For Sale
Square Footage 2,376 sqft
Price per Sqft $252
Subdivision Pless Road Platted Sub
MLS Listing ID TB8417610
Bedrooms 5
Full Baths 5
Year Built 2000
Annual Tax Amount $5,994
Lot Size 16.930 Acres
Property Sub-Type Manufactured Home
New Construction false
Property Description
Looking for your own little piece of heaven? This property offers almost 17 acres of peaceful country living, tucked away on a private road where you'll enjoy true privacy with no HOA and no deed restrictions. Surrounded by nature, it's the perfect spot for anyone who wants space, quiet, and freedom… but still only 10 minutes from Hwy 301 for quick trips to town.
The home was built in 2000 and has a warm and cozy feel with wood and tile floors throughout. The kitchen comes with stainless steel appliances, making it great for cooking up family meals or hosting friends. On cooler nights, you can curl up by the wood-burning fireplace, and when the weather's nice, the covered deck is the perfect place to relax, sip your coffee, or gather with loved ones.
If you've been dreaming of a peaceful retreat with plenty of space inside and out, this one's calling your name. Come see it for yourself, you just might fall in love!
Location
State FL
County Hillsborough
Community Pless Road Platted Sub
Area 33565 - Plant City
Zoning AS-0.4
Rooms
Other Rooms Den/Library/Office, Great Room
Interior
Heating Central
Cooling Central Air
Flooring Tile, Wood
Fireplaces Type Family Room
Laundry Inside
Exterior
Exterior Feature Garden, Lighting, Rain Gutters, Sliding Doors, Storage
Parking Features Boat, Golf Cart Parking, Ground Level, Open
Utilities Available Electricity Available, Electricity Connected, Private, Water Available, Water Connected
View Trees/Woods
Roof Type Shingle
Building
Lot Description Farm, In County, Landscaped, Level, Oversized Lot, Pasture, Private
Foundation Crawlspace
Sewer Septic Tank
Water Well
Structure Type Frame
New Construction false
Schools
Elementary Schools Bailey Elementary-Hb
Middle Schools Marshall-Hb
High Schools Strawberry Crest High School
Others
Acceptable Financing Cash, Conventional, FHA, VA Loan
Listing Terms Cash, Conventional, FHA, VA Loan
Special Listing Condition None
Read Less
Want to know what your home might be worth? Contact us for a FREE valuation!

Our team is ready to help you sell your home for the highest possible price ASAP

© 2025 My Florida Regional MLS DBA Stellar MLS. All Rights Reserved.

