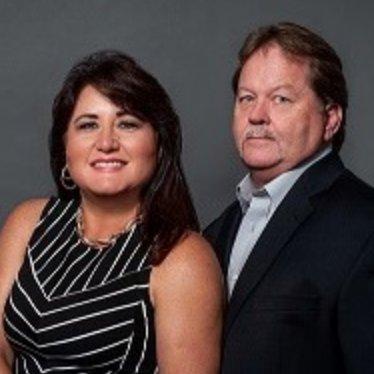Bought with
$494,000
$499,000
1.0%For more information regarding the value of a property, please contact us for a free consultation.
4478 YACHTMANS CT Orlando, FL 32812
4 Beds
3 Baths
2,210 SqFt
Key Details
Sold Price $494,000
Property Type Single Family Home
Sub Type Single Family Residence
Listing Status Sold
Purchase Type For Sale
Square Footage 2,210 sqft
Price per Sqft $223
Subdivision Windward Estates
MLS Listing ID O6317724
Bedrooms 4
Full Baths 2
Half Baths 1
HOA Fees $35/qua
Year Built 1989
Annual Tax Amount $4,409
Lot Size 10,890 Sqft
Property Sub-Type Single Family Residence
New Construction false
Property Description
Welcome to this beautifully updated 4-bedroom, 3-bathroom CORNER LOT home with a 2-car garage. Located in the charming, cul-de-sac community of Windward Estates in the highly desirable 32812 Conway area. Just steps away from Barber Park, enjoy easy access to a dog park, splash pad, playground, roller rink, basketball courts, and open fields—perfect for an active lifestyle.
This thoughtfully designed home offers a spacious open floor plan with new ceramic tile flooring throughout, creating a clean and cohesive flow. The light-filled kitchen was tastefully renovated with quartz countertops, a central island, and new stainless steel appliances, making it a dream for both everyday cooking and entertaining.
The FULLY FENCED home sits on a QUARTER ACRE LOT and offers privacy and room to play, garden, or unwind outdoors. Major upgrades provide peace of mind, including a NEW ROOF (2020), complete home REPIPED (2021), and recent renovations to the kitchen and flooring (2020).
With quick access to the 528, 408, and downtown Orlando, this move-in-ready home combines convenience, comfort, and style—all in a prime location.
Location
State FL
County Orange
Community Windward Estates
Area 32812 - Orlando/Conway / Belle Isle
Zoning R-1A
Interior
Heating Central
Cooling Central Air
Flooring Ceramic Tile
Laundry Laundry Closet
Exterior
Exterior Feature Awning(s), Lighting, Rain Gutters, Sidewalk, Sliding Doors
Garage Spaces 2.0
Fence Fenced, Vinyl
Community Features Deed Restrictions, Sidewalks, Street Lights
Utilities Available Cable Available, Electricity Connected, Public
Roof Type Shingle
Building
Lot Description Corner Lot, In County, Near Public Transit, Sidewalk
Foundation Slab
Sewer Private Sewer, Septic Tank
Water Public
Structure Type Brick,Stucco
New Construction false
Schools
Elementary Schools Shenandoah Elem
Middle Schools Conway Middle
High Schools Boone High
Others
Monthly Total Fees $35
Acceptable Financing Cash, Conventional, FHA, VA Loan
Listing Terms Cash, Conventional, FHA, VA Loan
Special Listing Condition None
Read Less
Want to know what your home might be worth? Contact us for a FREE valuation!

Our team is ready to help you sell your home for the highest possible price ASAP

© 2025 My Florida Regional MLS DBA Stellar MLS. All Rights Reserved.

