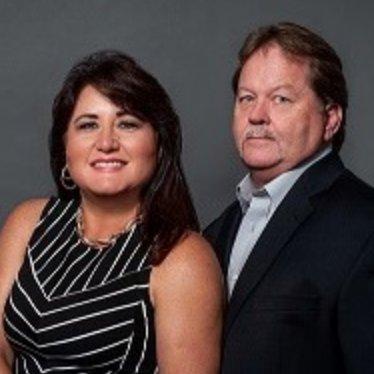Bought with Non-Member Agent STELLAR NON-MEMBER OFFICE
$540,000
$549,900
1.8%For more information regarding the value of a property, please contact us for a free consultation.
281 VIVIAN JAMES DR St Augustine, FL 32092
4 Beds
2 Baths
2,372 SqFt
Key Details
Sold Price $540,000
Property Type Single Family Home
Sub Type Single Family Residence
Listing Status Sold
Purchase Type For Sale
Square Footage 2,372 sqft
Price per Sqft $227
Subdivision Arbor Mill Ph 1
MLS Listing ID FC312098
Bedrooms 4
Full Baths 2
HOA Fees $32/Semi-Annually
Year Built 2020
Annual Tax Amount $3,118
Lot Size 0.320 Acres
Property Sub-Type Single Family Residence
New Construction false
Property Description
Sellers are offering a 1% credit towards buyers closing costs/rate buy down with an acceptable offer. Experience elegant living in this beautifully maintained 4 bedroom, 2 bath home, perfectly situated on a premium lot with pond views. The open concept floorplan connects the living, dining & kitchen areas, creating a welcoming space for entertaining. The split floor plan offers privacy, with a spacious master suite that includes a bath with soaking tub, walk in shower & custom walk in closet. The kitchen is a chef's dream with granite countertops, gas cooktop, walk in pantry & stylish backsplash, complemented by wainscoting in the dining area. Architectural touches such as crown molding, 8 foot doors & rounded corners add sophistication throughout. Step onto the screened lanai overlooking the tranquil water, preplumbed for a future summer kitchen, perfect for enjoying the outdoors year round. Amenities include a pool, dog park, RV parking, playground & sports courts, & No CDD Fees.
Location
State FL
County St Johns
Community Arbor Mill Ph 1
Area 32092 - Saint Augustine
Zoning RES
Interior
Heating Central
Cooling Central Air
Flooring Carpet
Laundry Laundry Room
Exterior
Exterior Feature Sliding Doors
Garage Spaces 3.0
Community Features Dog Park, Playground, Pool, Tennis Court(s)
Utilities Available Cable Available, Electricity Connected, Natural Gas Connected, Public, Sewer Connected, Water Connected
Amenities Available Pickleball Court(s), Playground, Pool, Tennis Court(s)
View Y/N 1
View Water
Roof Type Shingle
Building
Foundation Slab
Sewer Public Sewer
Water Public
Structure Type Stucco
New Construction false
Others
Monthly Total Fees $65
Acceptable Financing Cash, Conventional, FHA, VA Loan
Listing Terms Cash, Conventional, FHA, VA Loan
Special Listing Condition None
Read Less
Want to know what your home might be worth? Contact us for a FREE valuation!

Our team is ready to help you sell your home for the highest possible price ASAP

© 2025 My Florida Regional MLS DBA Stellar MLS. All Rights Reserved.

