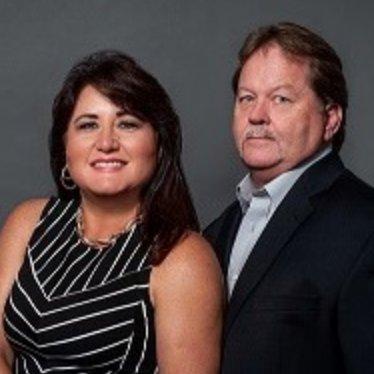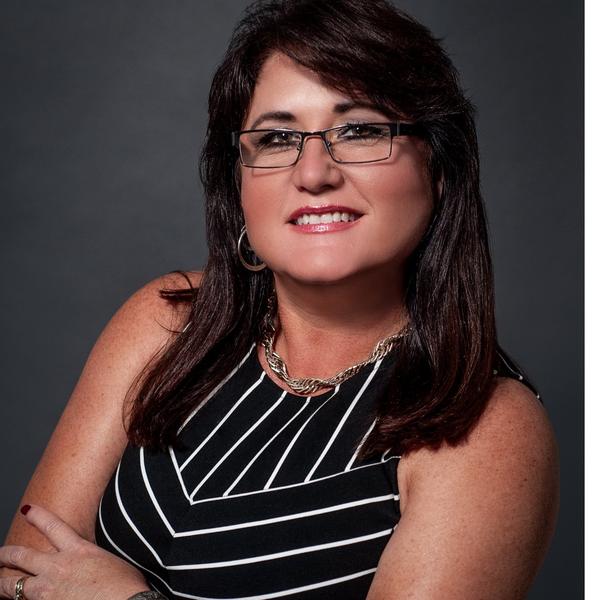Bought with Paul Stern HOMEXPRESS REALTY, INC.
$370,000
$375,000
1.3%For more information regarding the value of a property, please contact us for a free consultation.
11216 LONGBROOKE DR Riverview, FL 33579
3 Beds
2 Baths
2,076 SqFt
Key Details
Sold Price $370,000
Property Type Single Family Home
Sub Type Single Family Residence
Listing Status Sold
Purchase Type For Sale
Square Footage 2,076 sqft
Price per Sqft $178
Subdivision Summerfield Village 1 Tr 7
MLS Listing ID TB8376518
Bedrooms 3
Full Baths 2
HOA Fees $43/qua
Year Built 1995
Annual Tax Amount $2,846
Lot Size 8,712 Sqft
Property Sub-Type Single Family Residence
New Construction false
Property Description
*** PRICED TO MOVE *** HIGHLY SOUGHT AFTER SUMMERFIELD SUBDIVISION IN RIVERVIEW *** POOL/SPA WITH POOL CAGE ** NEW POOL PUMP AND FILTER CARTRIDGE INSTALLED MAY 2025 *** NO FLOOD ZONE ** NO CDD FEES ** LOW HOA *** FULLY FENCED IN BACK YARD ** ALL KITCHEN APPLIANCES INCLUDED ** WASHER AND DRYER INCLUDED ** DEEP 26' (3) CAR GARAGE. This (3) Bed (2) Full bath 2076 Sqft well maintained one owner home is a well sought out community of Summerfield Riverview. Sitting on almost a 1/4 Acre lot. Tons of storage with the deep 26" (3) car garage. Very low $43 a quarter HOA, NO CDD fees, and NOT in a flood zone! Huge Heated Pool with in ground Spa and pool cage. The back yard is completely fenced in. All Kitchen Appliances and Washer and Dryer are included!
Come enjoy all it has to offer with a playground, basketball courts, fitness center, pools, tennis courts and more.Centrally located between Tampa, St. Pete, Bradenton, & Sarasota (30-45 minutes) with easy access to I-75. Close to airports, cruise lines, beaches & hospitals. This home is move-in ready so schedule your showing today.
Location
State FL
County Hillsborough
Community Summerfield Village 1 Tr 7
Area 33579 - Riverview
Zoning PD
Interior
Heating Central
Cooling Central Air
Flooring Carpet, Luxury Vinyl
Fireplaces Type Wood Burning
Laundry Inside
Exterior
Exterior Feature Private Mailbox, Sidewalk
Parking Features Oversized
Garage Spaces 3.0
Pool Gunite, Heated, In Ground
Community Features Clubhouse, Fitness Center, Pool, Sidewalks
Utilities Available Cable Connected, Electricity Connected, Fire Hydrant, Public, Sewer Connected, Water Connected
Amenities Available Clubhouse
Roof Type Shingle
Building
Story 1
Foundation Slab
Sewer Public Sewer
Water Public
Structure Type Block
New Construction false
Others
Monthly Total Fees $43
Acceptable Financing Cash, Conventional, FHA, VA Loan
Listing Terms Cash, Conventional, FHA, VA Loan
Special Listing Condition None
Read Less
Want to know what your home might be worth? Contact us for a FREE valuation!

Our team is ready to help you sell your home for the highest possible price ASAP

© 2025 My Florida Regional MLS DBA Stellar MLS. All Rights Reserved.

