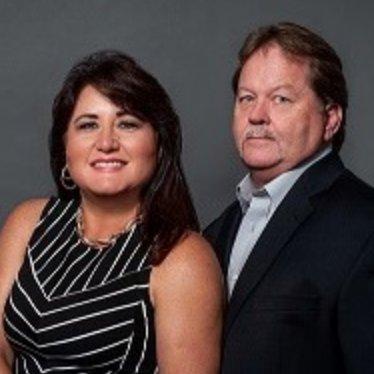Bought with Jeanine Corcoran CORCORAN CONNECT LLC
$330,000
$339,900
2.9%For more information regarding the value of a property, please contact us for a free consultation.
6756 HUNTLEIGH HAMMOCK RD Harmony, FL 34773
3 Beds
2 Baths
1,620 SqFt
Key Details
Sold Price $330,000
Property Type Single Family Home
Sub Type Single Family Residence
Listing Status Sold
Purchase Type For Sale
Square Footage 1,620 sqft
Price per Sqft $203
Subdivision Villages At Harmony Ph 1B
MLS Listing ID S5130637
Bedrooms 3
Full Baths 2
HOA Fees $36/qua
Year Built 2021
Annual Tax Amount $6,613
Lot Size 5,662 Sqft
Property Sub-Type Single Family Residence
New Construction false
Property Description
Charming 3-Bedroom Home in Harmony West – Built in 2021. Don't miss this beautiful and inviting home located on a desirable corner lot in the sought-after community of Harmony West in St. Cloud. Built in 2021, this home features 3 spacious bedrooms, 2 full bathrooms, and modern finishes throughout. Harmony West is a vibrant new-home community situated just south of Lake Nona and east of Kissimmee, offering convenient access to major roadways, including U.S. Highway 192, Narcoossee Road, and routes to Melbourne and Cocoa Beach.
Residents enjoy resort-style amenities including a sparkling pool, clubhouse, fitness center, playground, and scenic walking and biking trails.
Whether you're looking for a primary residence or an investment in a rapidly growing area, this home offers comfort, convenience, and community. Schedule your private tour today and make this beautiful home yours!
Location
State FL
County Osceola
Community Villages At Harmony Ph 1B
Area 34773 - St Cloud (Harmony)
Zoning RES
Interior
Heating Central
Cooling Central Air
Flooring Carpet, Ceramic Tile
Laundry Laundry Room
Exterior
Exterior Feature Lighting, Sidewalk, Sliding Doors
Garage Spaces 2.0
Community Features Pool, Sidewalks, Tennis Court(s)
Utilities Available Electricity Connected, Sewer Connected, Water Connected
Amenities Available Basketball Court, Clubhouse, Fitness Center, Playground, Pool, Recreation Facilities, Tennis Court(s)
Roof Type Shingle
Building
Foundation Slab
Sewer Public Sewer
Water None
Structure Type Stucco
New Construction false
Schools
Elementary Schools Harmony Community School (K-5)
Middle Schools Harmony Middle
High Schools Harmony High
Others
Monthly Total Fees $36
Acceptable Financing Cash, Conventional, FHA
Listing Terms Cash, Conventional, FHA
Special Listing Condition None
Read Less
Want to know what your home might be worth? Contact us for a FREE valuation!

Our team is ready to help you sell your home for the highest possible price ASAP

© 2025 My Florida Regional MLS DBA Stellar MLS. All Rights Reserved.

