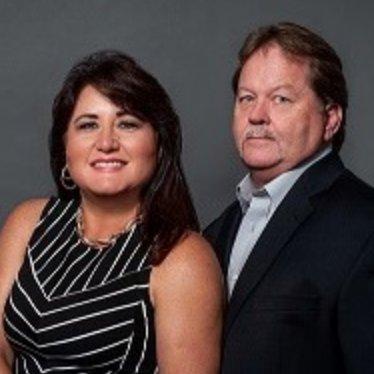$642,000
$659,900
2.7%For more information regarding the value of a property, please contact us for a free consultation.
4020 MCINTOSH RD Dover, FL 33527
4 Beds
3 Baths
1,896 SqFt
Key Details
Sold Price $642,000
Property Type Single Family Home
Sub Type Single Family Residence
Listing Status Sold
Purchase Type For Sale
Square Footage 1,896 sqft
Price per Sqft $338
Subdivision Unplatted
MLS Listing ID L4952708
Bedrooms 4
Full Baths 2
Half Baths 1
Year Built 1987
Annual Tax Amount $4,148
Lot Size 3.140 Acres
Property Sub-Type Single Family Residence
New Construction false
Property Description
Discover serene country living with this beautifully crafted 4-bedroom, 2.5-bath home set on 3.4 open and fully fenced acres. Featuring a gourmet kitchen with custom cabinetry, granite countertops, stainless steel appliances, and a double oven, this home is perfect for both everyday living and entertaining. The custom trim throughout adds warmth and character, while a stunning breezeway with crisp white accents offers a welcoming transition between spaces. The flexible floor plan includes a private entrance to the 4th bedroom—ideal for guests, in-laws, or a home office. A massive garage with two doors provides ample space for vehicles and storage. The garage even has a completed shower! Outside, enjoy a peaceful pond, active sugar cane field, and multiple outbuildings including a two-story barn with expansive workshop areas, a dedicated wood shop, a private secure storage room, and an additional structure with a slab floor for sugar cane processing. Tucked away in a tranquil setting yet conveniently located near I-4, Tampa, Orlando, and the beaches, this one-of-a-kind property offers the perfect blend of privacy, productivity, and accessibility.
Location
State FL
County Hillsborough
Community Unplatted
Area 33527 - Dover
Zoning ASC-1
Interior
Heating Central
Cooling Central Air
Flooring Tile, Wood
Fireplaces Type Wood Burning
Laundry In Garage
Exterior
Exterior Feature Lighting, Other
Parking Features Bath In Garage, Open, Workshop in Garage
Garage Spaces 3.0
Utilities Available Private
View Y/N 1
View Trees/Woods
Roof Type Metal
Building
Lot Description Cleared, Street Dead-End, Zoned for Horses
Story 1
Foundation Slab
Sewer Septic Tank
Water Well
Structure Type Cement Siding,HardiPlank Type,Frame
New Construction false
Schools
Elementary Schools Bailey Elementary-Hb
Middle Schools Burnett-Hb
High Schools Strawberry Crest High School
Others
Acceptable Financing Cash, Conventional, VA Loan
Listing Terms Cash, Conventional, VA Loan
Special Listing Condition None
Read Less
Want to know what your home might be worth? Contact us for a FREE valuation!

Our team is ready to help you sell your home for the highest possible price ASAP

© 2025 My Florida Regional MLS DBA Stellar MLS. All Rights Reserved.
Bought with Cristal Negron KELLER WILLIAMS SUBURBAN TAMPA

